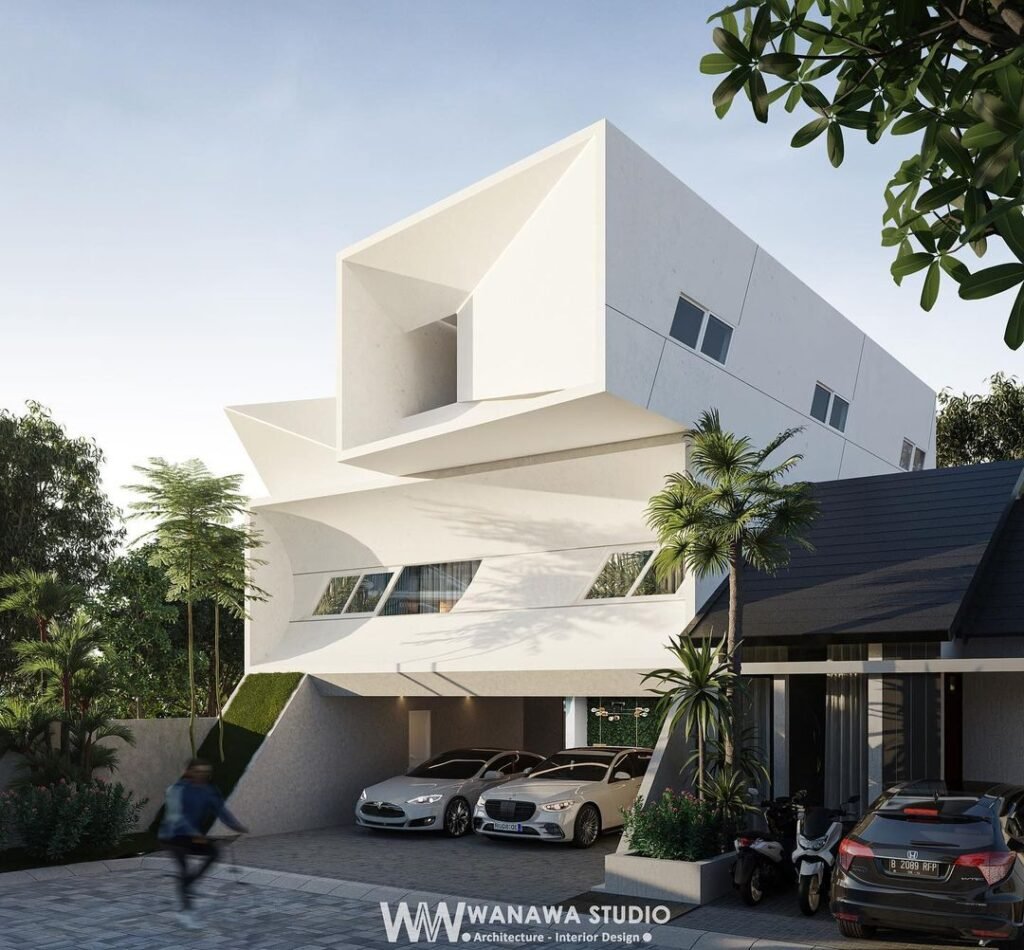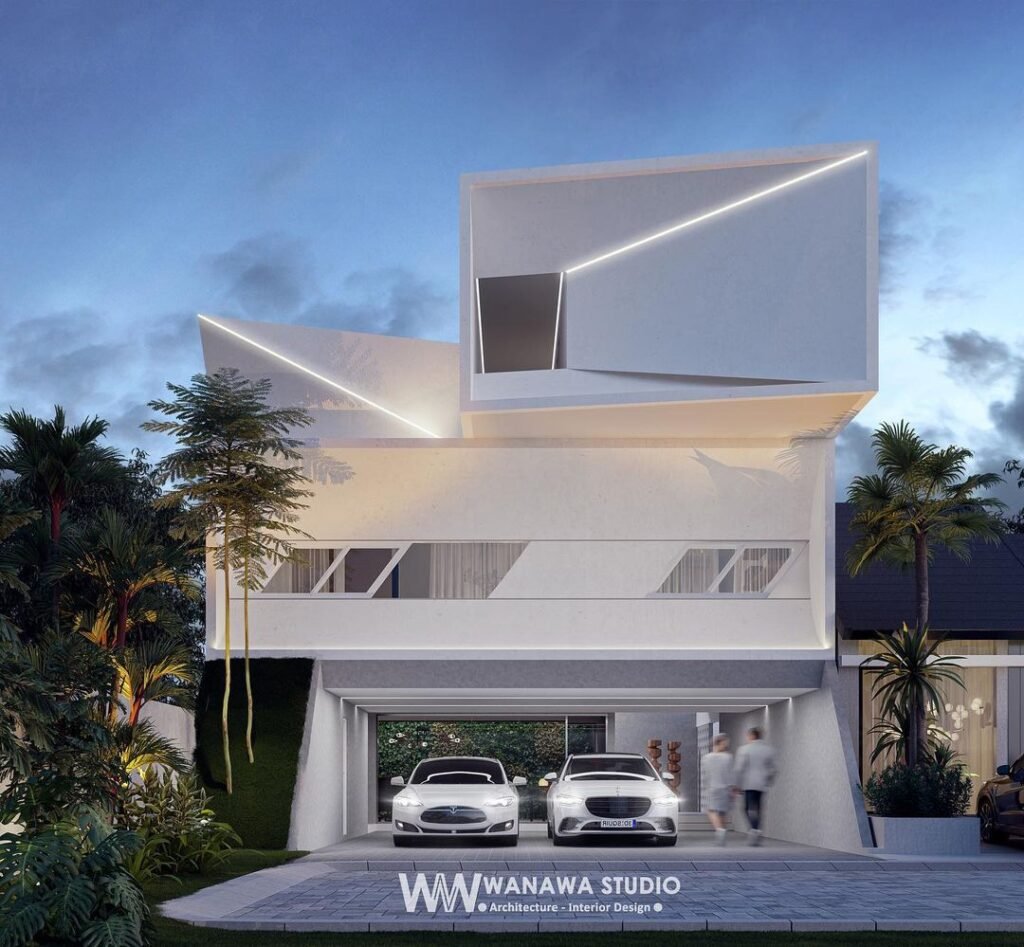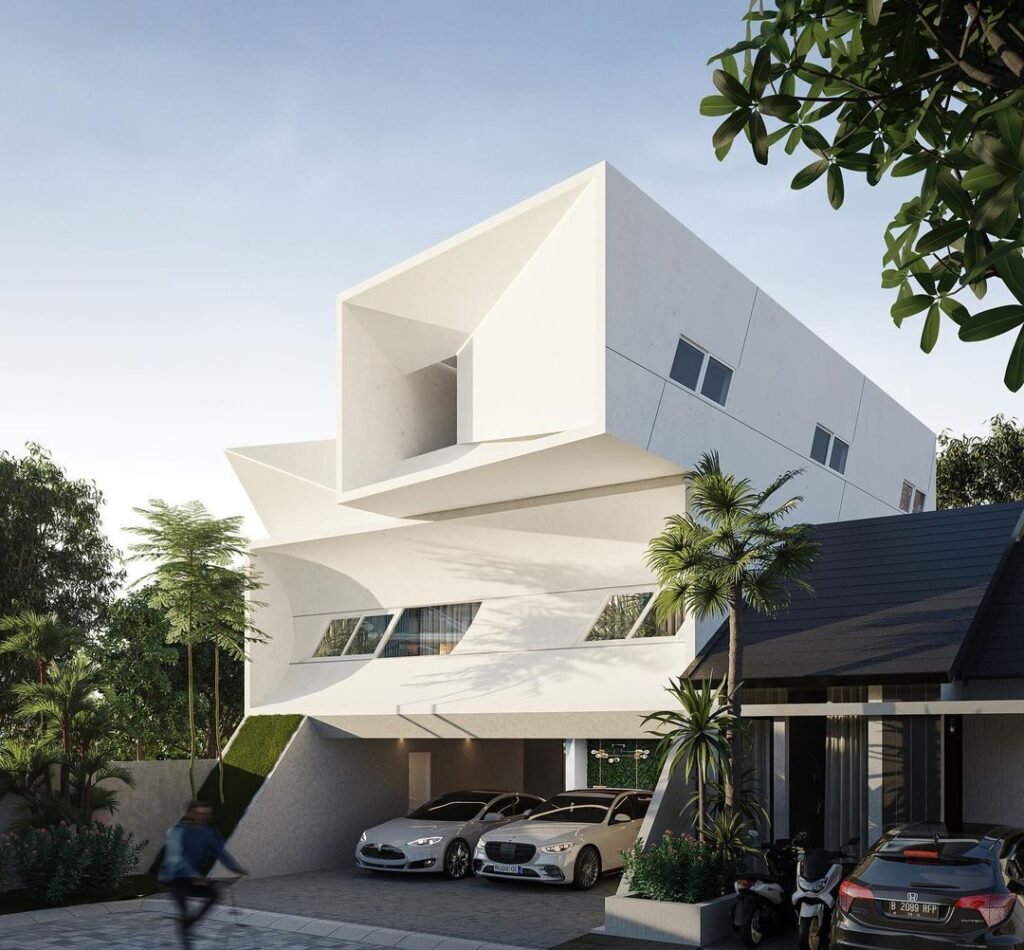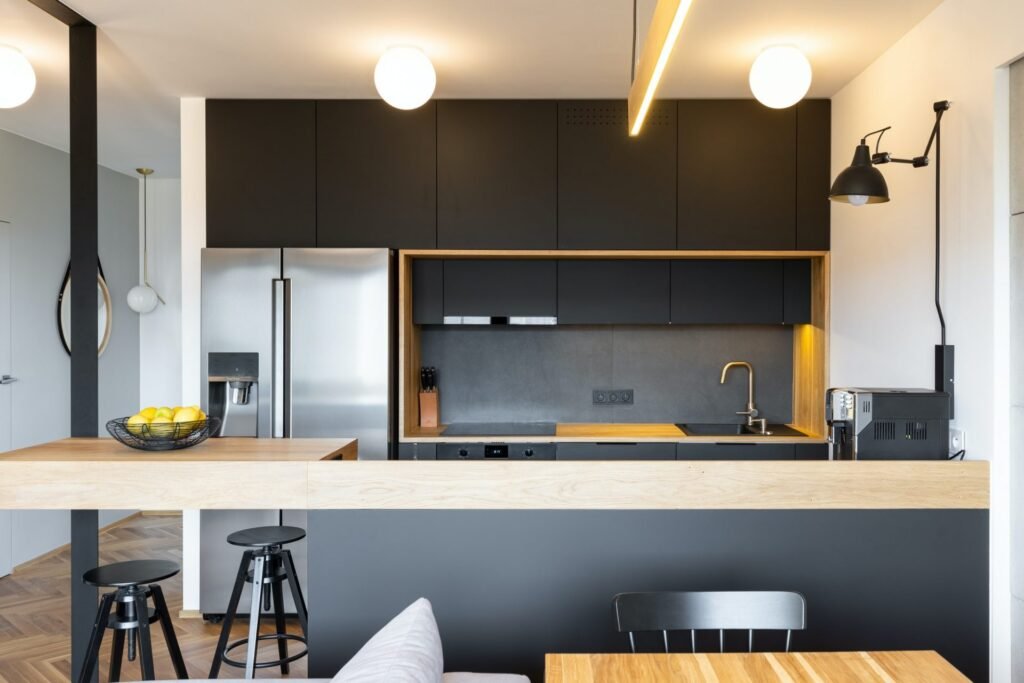- Home
- Project Detail
RD - HOUSE
Project Info
The RD – House project is a bespoke residential design tailored to meet the unique lifestyle and aesthetic preferences of Mr. and Mrs. Rian Darmawan. Located in the serene environment of Serang, Banten, this home combines modern elegance with functional living spaces, offering a perfect blend of comfort, style, and sustainability.
Client
RD - House
Location
Citraland Puri Serang
Project Year
2023
Price Value
Confidential
Surface Area
400,000 m2
Project Head
Ismat Nurhadi
Project Description
The design concept for RD – House revolves around creating a harmonious living space that maximizes natural light and ventilation while providing a seamless connection between indoor and outdoor areas. The architectural style is contemporary, featuring clean lines, minimalist aesthetics, and a focus on open-plan living.
Key Features:
Modern Architecture:
- Sleek and minimalist design with a focus on functionality and aesthetics.
- Use of high-quality materials such as glass, steel, and natural stone.
- Large windows and sliding doors to enhance natural light and views.
Interior Design:
- Open-plan living, dining, and kitchen areas for a spacious and airy feel.
- Custom-built furniture and high-end finishes to reflect the clients’ personal style.
- Neutral color palette with accent features to create a warm and inviting atmosphere.
Bedrooms and Bathrooms:
- Luxurious master bedroom with en-suite bathroom and walk-in closet.
- Additional bedrooms designed for comfort and privacy.
- Modern bathrooms with premium fixtures and fittings.
Kitchen:
- State-of-the-art kitchen equipped with the latest appliances.
- Functional layout with ample storage and workspace.
- Stylish design with a combination of contemporary and traditional elements.
Outdoor Living:
- Expansive outdoor terrace and garden areas for relaxation and entertainment.
- Infinity pool with a view, seamlessly integrated with the living spaces.
- Landscaped garden with a variety of plants and greenery to enhance the natural beauty.
Sustainability:
- Use of sustainable materials and energy-efficient systems.
- Solar panels and rainwater harvesting to reduce environmental impact.
- Insulation and natural ventilation to maintain a comfortable indoor climate.
Smart Home Technology:
- Integration of smart home systems for lighting, security, and climate control.
- Automated features to enhance convenience and energy efficiency.
Project Timeline:
- Design Phase: January – March 2024
- Planning and Approvals: April – May 2024
- Construction Phase: June 2024 – December 2024
- Completion and Handover: January 2025
Project Team:
- Architect: Wanawa Studio
- Interior Designer: Wanawa Studio
- Contractor: Wanawa Studio Construction Team
- Landscape Designer: David Lee
Conclusion: The RD – House is a testament to Wanawa Studio’s dedication to delivering personalized and high-quality residential designs. This project not only meets but exceeds the clients’ expectations, providing them with a dream home that is stylish, functional, and sustainable. We look forward to bringing this vision to life and creating a space that the Darmawan family will cherish for years to come.

RD - HOUSE Outdoor

RD - HOUSE Outdoor

RD - HOUSE Outdoor
Share to Social Media Now!
Elevate Your Voice and Expand Your Reach by Sharing Engaging Content Across Diverse Social Media Networks, Igniting Connections Worldwide!

Wanawa Studio is a leading architectural and contractor firm dedicated to transforming visionary concepts into stunning realities. Our team of skilled architects and experienced contractors collaborates seamlessly to deliver exceptional design and construction solutions.
Contact
Serang , Banten Indonesia
(+62) 555-1408
info@wanawa.com
Latest Projects
Demo by Gowaydigitalservice
Copyright © 2024. All rights reserved.






